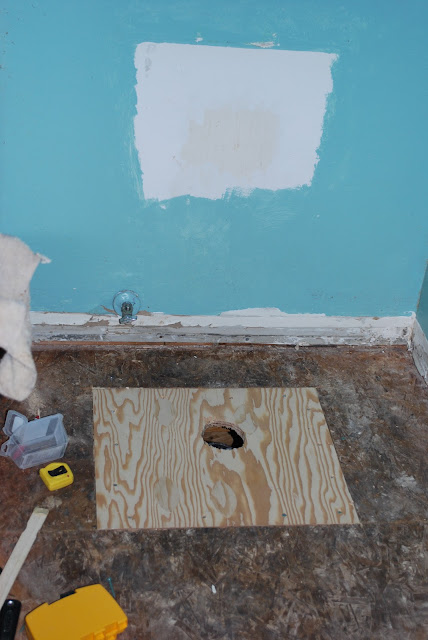That is probably the best picture I have showing the accent tile color and finish. It's so pretty in person, but it's thrown a wrench in my plans!
In a rare moment of decisiveness a week ago, I grabbed a gallon of paint I loved in the store, but next to this it looked too blue.
In the store, the blues in the tiles were more present than they are in the bathroom itself, leaving me not liking the look of this paint next to the tile. The paint is much paler in the bathroom than it looks in this swatch, but it's still not working for me. So it's back the the drawing board with paint, and though my natural inclination is to go green, I also wonder if there's some other color out there that would make me change my mind. I worry that just going with green means the other hues in the tiles won't be picked up at all.
But before I can let myself go down the road of endless paint samples again, I have to finish the tiling. I'm happy to say, we're getting there.
Tiling is a slow process, and it's made slower by the fact that there are some cuts necessary on each row, meaning I can't tile when the kids are sleeping or at night, since the tile saw gets set up outside and it too loud to run at those times. Sadly for me, the first row we needed to lay down after installing the corner shower shelves involved several cuts, both around and above said shelves, so it was put of until today. The tiling process itself is pretty simple once you get the hang of it. It starts with using a putty knife to slap some of the adhesive on the area you're going to tile. I think of it like icing a cake, where you put a glob on and then spead and smooth it as needed.
Once it's up, you use a notched trowel to smooth it and create grooves. We 'back butter' our tiles, meaning we also put some of the adhesive on the tile's back to make sure it adheres.
Then you line that tile right up and stick it in place. It can be moved around or even taken off for a while, so in some cases I put down a few tiles, add those little spacers where needed, and shift things a bit here and there. This was the tile on the endcap of the wall separating the bathtub from the toilet area. We used bullnose tiles on the end of the wall as well as on the endcap for a nice smooth finish.
We also did some rows, which can go quite quickly when the cutting is minimal.
Spreading on the adhesive.
Using the trowel to make lines in it. (I later realized that going vertically with the lines was easier and created a smoother, more even surface. You want to have grooves, but you ideally want the thickness to remain about the same everywhere because the tile sort of sits on top of this - as opposed to being pressed firmly INTO it - and consistent application means the tiles all sit flush more easily.)
Placing and spacing the tiles. It's usually recommended to use a stair step pattern or do one complete row across at a time so you lessen the chances your tiles will end up crooked. I've tiled before, so I felt ok doing a few partial rows (avoiding cuts since this was at night) and then checking the vertical and horizontal lines every once in a while with a level.
You'll notice there are no spacers below the glass tiles. Once they set for a few hours, it's pretty safe to pull out the spacers and use them in a new row rather than buying enough spacers for every row to have them where needed. I leave any spacers that are holding a space that doesn't feel 100% secure to me as long as possible. You can't really see it here, but as you lay a row horizontally, you typically set the tile about where it goes, then set a spacer in the corner of the tile and the three around it (they are shaped like a + sign, so in those corners to just push the spacer right up between the 4 tiles rather than having it stick out like those you see here. You can see a better picture of what I mean at this link.)Then I put 1-2 spacers between the bottom of that tile and the top of the tile below it, and last I add 1 or 2 between the tile and the one next to it.
To remove the spacers laying float in the corner of 4 tiles, I take a small knife and slide it between the tiles, then pop out the spacer.
After a few more hours of work, I was here:
After this picture I took a long break to hang out with the family, then added 3 more rows. We're tiling to the ceiling, so there will be at least 4 more rows of white tile and possibly another accent row, though that's still up in the air.
I'm just happy it's starting to really come together now.











































